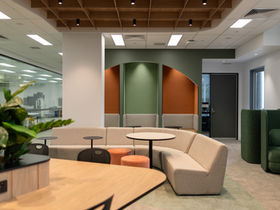A new Learning Centre at Eagle Junction State School
- pdt232
- Mar 29, 2023
- 2 min read
Updated: Mar 30, 2023

PDT were engaged by the Department of Education to provide master planning and delivery of a new 10 space General Learning Centre at Eagle Junction State School in Clayfield. The building is designed for early learning including prep to year 3 teaching and learning spaces and includes an outdoor play area and landscaped outdoor space.
We spoke to Project Leader Ray Pini, Senior Associate and Architect at PDT, to get an insight into the journey of this project…
How did you approach the master planning within the existing school?
The project focus was the new learning centre, however for a cohesive and holistic approach we looked at the master planning of the school, and were able to maximise and improve links to the existing campus and adjacent buildings, including the library, meeting area overlooking the pool, all-inclusive access pathways, bridge link, and lift serving three levels.
What were some of the key considerations for this project?
Integrating the New Learning Centre building exterior design with the existing school heritage architecture and local character housing were a key consideration, as well as visual and acoustic separation.
What design challenges did you face with this project, and how were they overcome?
One of the critical challenges that was addressed early on was to design a solution that reduced visible and acoustic impacts to the neighbours and enable the neighbours to maintain their privacy. The solution was to lower the building level to appear as a single level building. The selection of durable exterior material and finishes further blended the new building with the school heritage architecture, and local character housing, this included the use of complimentary colours, brick and weatherboard cladding.
The sloping terrain of the site was a challenge to ensure that the school could utilise and benefit from the available outdoor space. Retaining walls were integrated to maximise usable landscaped playing area including provision of an underground tank for stormwater detention and rainwater harvesting.
The school was also actively involved in communicating with their neighbours about the design. The layout of the classrooms has been designed to minimise acoustic impact to their neighbours, along with incorporating laminated window glazing, external acoustic fencing, and acoustic wall construction.
Ray was invited by the school to attend the official opening late last year, and they have been thrilled with the outcome. The students are loving their new classrooms and outdoor play area and new playground.
For more information contact Ray Pini

Photography courtesy of Bryant Building Contractors








Comments