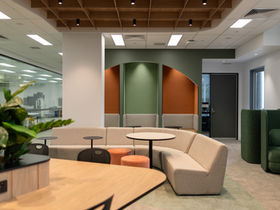Designing for a flood prone city
- pdt232
- Apr 7, 2022
- 2 min read
What the recent Brisbane Floods have taught us, is that these so called 1 in 100 year events appear to be occurring on a more regular basis. We cannot ignore that climate change is a major contributing factor to the frequency and severity of our wild weather events. Our city is in a sub-tropical system located in river plains and as resilient as Queenslanders are, we cannot deny these weather events are crippling to our economy and livelihood.

The reality is we live in a flood prone city and continually rebuilding damaged areas is not sustainable, therefore we need to design a smarter and better city. There are a lot of articles focussed around designing flood resilient homes but what about the bigger picture, designing a flood resilient city?
How do we ensure our city buildings remain operational and that access to our business’s and apartment towers are not impacted? Below are some things to consider, not only to designing a more flood resilient city but a better connected, healthier, and sustainable Brisbane CBD.
Have more wet landscaping areas to create buffer zones to the riverbank
Integrate parklands throughout the city to help redirect flood waters and provide recreational public spaces/amenities taking advantage of our glorious summers and mild winters
Semi covered, floating walkways to better connect buildings at higher levels and lifting the main building entry/access off the ground/flood zone levels
The floating walkways help better connect our buildings, making the city more accessible and pedestrian friendly
Ground and lower levels to be more public areas, gardens, landscape, passive transport routes, mobile and demountable retail offerings
Place critical infrastructure above flood zones (i.e. plant equipment, switch rooms)
Split lift core, a set that services the basement levels and lower floors and separate lift core to service the tower to maintain operations/access if the lower levels get flooded
Considerations to hydraulic lifts rather than cable lifts
Minimising car parking in the city to encourage a more pedestrian focussed city.
Place car parking and charging stations on mezzanine levels if required
Integrate built in pumps to the basement levels
Restrict large scale developments in flood zones
Robust and water-resistant construction and material selections to the lower levels (i.e. concrete, tiling, more mobile furnishings, or robust water-resistant joinery)

Images by: PDT Architects








Comments