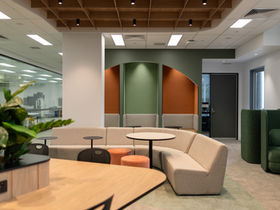Parks Depot
- amy4916
- Aug 4, 2020
- 2 min read
Updated: Jul 16, 2021
Parks Depot at Marsden, for Logan City Council, reached Practical Completion in mid-July. Despite COVID-19 restrictions the project was delivered with minimal disruption to the program and has been well received by both our client and the Depot’s diverse teams, who are already settled into their facilities.

Prior to consultant engagement, LCC identified that the current Parks Depot division had long outgrown their current office space, a former residential home, and required an additional 200sqm to accommodate the varied teams and their workplace needs adequately, thus future-proofing for growth over the next 20years.
Apart from space, the existing building’s layout impeded work style flexibility, collaboration and positive morale. PDT worked closely with LCC and the consultancy team, consisting of Walkerbai, Westera, MRP, BCA, and CCM to deliver a design that embraced Parks affinity with the outdoor environment and successfully integrated the existing with the new.
The project scope consisted of:
Refurbishment of the existing 385sqm brick veneer building to incorporate new admin area / public interface, meeting rooms, kitchen/lunchroom, breakout spaces, amenities refurbishment and updating to be code compliant.
Construction of a new extension approx. 200sqm to house teams with flexible workspace layouts including sit/stand desks, breakout spaces for informal meetings and toolbox talks.
New roof shade structure to the existing courtyard to increase outdoor amenity

The internal layout was designed for a high level of flexibility, catering for the everyday office functionality as the operational base for Parks and Ecology Management, as well as the less frequent local centre for the management of Natural Disaster Events. As many Parks staff work in the field on a day to day basis with the Depot as their base, the high frequency of staff coming and going from the site made consideration of transition points between indoor/outdoor, workflows and robust internal materiality important design parameters.
The Parks Depot team craved a more vibrant workspace. Extensive use of high-level glazing brings in natural light and borrows view of the adjacent treetops, supplementing the feature low-level foyer planter box. The colour palette and finishes reflect natural elements of woodlands and earth tones such as greens to create a subtle connection to nature. The earth hues feature in Interface Biosphere carpet planks and the warmth of timber was selected for the Spotted Gum Solid Timber screens and timber grain laminates used in the joinery. The Exterior palette blends the refreshed white rendered existing building and the new fibre cement clad extension with the addition of timber look screens, trellis wire sun shading, and dark accent sunhoods and trims.
PDT is proud to have been a part of the delivery team for this project in conjunction with Logan City Council, JMAC Construction, and the sub-consultancy team.
Further information:
Please contact Natasha Prasek










Comments