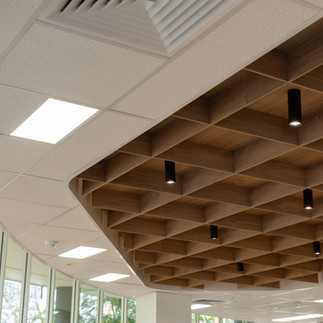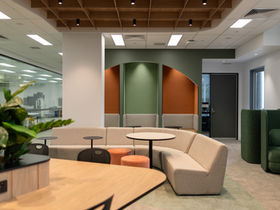Transforming Learning Environments: An Interview with the team on the Griffith University TEAL Refurbishment Project
- pdt232
- Nov 18, 2025
- 5 min read

We recently spoke with Filisha Khatri, Interior Designer on our project to refurbish three existing teaching spaces at Griffith University at their Gold Coast Campus. Here she shares her insights into how the project enhances learning, accommodates diverse teaching styles, and elevates the student experience.

Q: Can you tell us a little about the brief for this project and what the client wanted to achieve? Did they have an overall vision?
The aim of this project was to deliver a transformative project for Griffith University by refurbishing existing teaching spaces and establishing technology-enhanced active learning (TEAL) environments. The main goal for this project was to elevate both learning and teaching experiences by embracing innovative and diverse teaching methods and cutting-edge technologies.
The project focussed on teaching spaces within three of the campus buildings G02, G16 and G23, with a priority of accessibility, adaptability, student involvement and innovation. Whilst all three spaces were to be transformed into TEAL environments, two of these areas were to serve as versatile exam locations, maximising on capacity and accommodating the diverse needs of the university community. Alongside these versatile spaces, all three environments were to include informal learning spaces for students to breakout into before and after classes.
Prioritising natural light, quality of materials, acoustics and the overall user experience through technology were at the forefront of the design for these spaces, with their direct connection to learning outcomes. PDT were tasked with the goal to defy the stereotypical classroom, promote flexibility, collaboration, and inclusivity for all students, whether learning in-person or online.
Q: What is unique about working on a university refurbishment compared to other sectors?
University projects bring a unique set of challenges. Firstly, there’s typically a large stakeholder group, all deeply invested in the outcome. Each teacher has a distinct teaching style, which means the design must accommodate diverse approaches.
Another interesting element is seeing how university classrooms have evolved post-COVID, with a greater emphasis on hybrid learning and technology integration. Finding the perfect balance between a space to facilitate teaching or centred around students learning, can at times be challenging. Adding the complexity of creating an inclusive online/in-person interaction experience, adds another level of intricacy, however with a thoughtful and collaborative design approach, finding the right balance can be achieved.
University projects such as this one, are able to offer creative freedom, allowing the team to introduce feature elements and sensory considerations without compromising functionality. It’s all about balance, ensuring durability, accessibility, and aesthetic appeal while creating spaces that are inspiring and effective for learning.
Q: How did you approach balancing functionality for students and staff with creating an inspiring environment?
We held multiple user workshops with teaching staff and stakeholders to understand their approach, requirements and preferences to the way that they work and teach. This collaborative methodology enabled us to establish a solid return brief capturing all the needs of different occupants using these spaces.
Lessons learned from previous campus refurbishments informed our design, and ensured that functional elements like acoustics, materials, and textures also contributed to the overall aesthetic. The result is a space that meets technical requirements while remaining engaging and inviting.
Q: What were some of the biggest design challenges you encountered during the project?
One key challenge was integrating services into the custom acoustic feature ceilings without compromising the design intent, while maintaining a cohesive approach across the multiple spaces. Coordination with services engineers and Autex (the acoustic feature ceiling manufacturer) was critical, and installation had to be precise to ensure all elements were incorporated seamlessly. When working within an existing building there will likely be latent site conditions that cannot be planned for, and this project was no different. A few latent site conditions were found during construction, however the project team were able to work together to achieve the best outcome possible for the condition without affecting overall design intent.
One of the goals for this project was to maximise the student capacity when the rooms were configured into exam layouts. Trying to achieve the goal number within the constraints of the existing built environment was a challenge however we were successfully able to hit the target and cater for up to approximately 160 students in these spaces.
The design also involved the addition of four new windows to the existing perimeter walls of G16, to maximise natural light. We worked closely with the structural engineer to ensure an outcome that was able to cater to the latent site conditions.
Q: What are some of the key design elements or features you’re most proud of?
The custom acoustic feature ceilings are certainly a standout, acting as a hero element in each room. This was the first project I was able create bespoke feature elements that have such a striking impact on the space.
The focus nooks in the informal learning space were also a highlight for me! With their curved openings and pops of colour, they created playful yet functional areas for independent study, and a sense of curiosity to explore and activate the space. The timber feature acoustic ceiling, bespoke joinery and carefully selected materials enhanced the inviting feel of the spaces and brought together each design element, tying it back in with the overarching design concept of bringing elements of the exterior environment into the interior.
Q: Were there any key contributions or individuals you’d like to acknowledge?
Senior Architect Ashley Wood led the project and the PDT team to deliver under tight timelines. Special thanks to Rhys Kelly and Elias Smith for documentation, and to the Autex project team for bringing the feature ceiling design to life while maintaining design integrity.
Q: How has the new design been received, and what impact has it had on the university community?
The refurbished spaces have been well received with positive feedback by both staff and students. All rooms are now heavily booked and in high demand. The new design has transformed the teaching and learning experience, creating flexible, technology-driven environments that support a variety of teaching styles and learning preferences. Informal learning areas have activated the spaces beyond class times, fostering collaboration, connection, and a stronger sense of community on campus.
By prioritising accessibility, adaptability, and engagement, the design has not only enhanced day-to-day learning but also established a lasting framework for hybrid and in-person education. These classrooms will continue to offer inclusive, future-focused environments that encourage participation and inspire students to learn, collaborate, and thrive.
Q: What was the most rewarding part of working on this project?
Seeing the design come to life and being able to make an impact to a community. Being part of a movement that encourages growth and promotes wellbeing by creating positive environments for student learning and education is incredibly fulfilling.
















































Comments