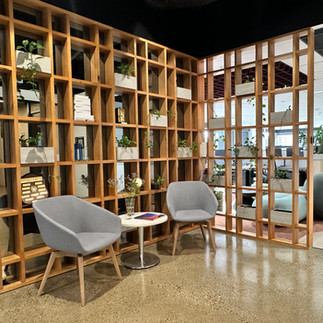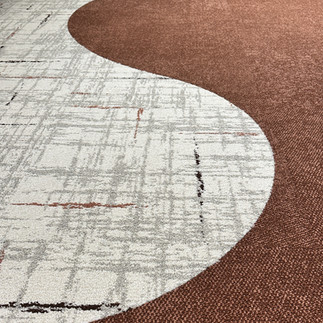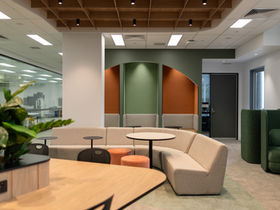Designing with Purpose: A Sustainable and People-Centred Home for PDT
- pdt232
- Nov 18, 2025
- 3 min read
Updated: Nov 20, 2025
As we reflect on one year in our new design studio, it’s rewarding to see how the design has come to life, supporting the way we work, connect, and create. In designing our new home, we set out to create an environment that truly reflects the personality and culture of our team. This wasn’t just about aesthetics; it was about embedding our values into the very fabric of the space. As a team of Architects and Interior Designers, we wanted to practice what we preach, and demonstrate the same sustainable, thoughtful, and human-centred design principles we encourage our clients to embrace.
Sustainability played a central role in our approach, guiding both the reuse of existing elements and the selection of new materials. We wanted a space that not only supports our team’s growing functional needs but also accommodates future growth and the ever-evolving ways we work.
Rather than starting from scratch, we chose to retain and repurpose much of the existing built form. Where changes were made, they were purposeful, aimed at increasing natural light, opening up the space, and enhancing the outlook for everyone. Meeting rooms and kitchen facilities were refreshed with new flooring, select ceilings and wall finishes, and upgraded with modern AV solutions. Furniture was reused wherever possible, with select items reupholstered or updated by replacing only the tabletops while retaining the original framing. Items that couldn’t be reused were either repurposed or donated, ensuring minimal waste and avoiding them ending up as landfill.
Our commitment to sustainability extended to material choices, with careful consideration given to origin, lifecycle, and sizing to reduce installation waste. Existing flooring and ceilings were retained where they remained in good condition and met our needs, and additional loose furniture was sourced second-hand where feasible. These decisions not only reduced our environmental impact but also allowed us to work within a modest budget.
Recognising that this may not be our forever home, we focused our investment on elements that could transition with us, such as technology upgrades and high-use items like workstations. Limiting our budget encouraged creativity, prompting us to play with texture, colour and depth to achieve visual impact. Balancing the reuse of existing elements with new design aesthetics was a challenge, but one that aligned perfectly with our sustainability goals. The design process gave us the opportunity to be playful with colours and finishes, showcasing how thoughtful material choices can make a big impact.
In an open office environment, it’s easy for workstations to dominate the visual landscape. To counter this, we used floor and ceiling treatments to create zones and highlight pathways, while key colours and patterns helped define areas and maintain a cohesive design language. We made sure that every part of the office offered visual interest (no boring bits) so that wherever you sit or work, you’re surrounded by an engaging and inspiring outlook.
Inclusivity and neurodiversity were key considerations in both layout and finishes, reflecting the diverse backgrounds, working styles and personalities of our team. The initial design ideation involved a cross-section of team members from interior and architectural disciplines, with valuable input from our sustainability team. We’ve created a mix of work environments to support different tasks and encourage experimentation with new ways of working. Recognising the shift towards online meetings in a post-COVID world, we’ve allowed for generous spacing between workstations and included a mix of Quiet Rooms and Meeting Rooms to support both collaborative and private conversations.
The transformation of the tenancy into our new home, achieved within a limited construction scope and budget, has been incredibly rewarding. One year on, it’s been fantastic to see our team engaging with the space, making use of Quiet Rooms, sit-to-stand workstations, and shared collaboration zones. The result is a vibrant, functional, and sustainable workspace that exemplifies how simple materials and thoughtful reuse can deliver a powerful design outcome without compromising on our sustainability goals. Most importantly, we’re proud to have created a space that truly supports and celebrates our team, where they can continue to grow and to deliver quality outcomes for our clients.




















Comments