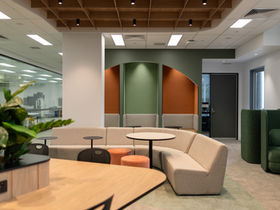Construction commences on redevelopment of Greenslopes Energex Depot.
- amy4916
- Mar 31, 2021
- 1 min read
Updated: Jul 14, 2021
The project is a multi million dollar redevelopment of the existing site and includes a 5000sqm multi-level office complex with one full level of car parking, hardstand and site improvements, new truck wash bays, new streetscape landscaping, improved car parking facilities, and state of the art security features on the site.

The proposed office & workspace building will accommodate more than 200 Energex employees, Including design, field and project staff from the existing depot and other Brisbane locations. The office includes rooms for large and small group meetings, resource and printing, quiet rooms, collaboration, staff breakout spaces, hot desk areas, open workstation areas, kitchen facilities, outdoor dining areas, 2 new lifts, amenities and locker facilities for all staff.
The completed redevelopment will cater for nearly 80 response vehicles, increase light vehicle parking to 130, and integrate with the existing 3000sqm depot warehouse.
Work is well underway with all inground services and foundations now completed. Structural walls, columns and slabs been complete up to the second level above natural ground (carpark level). There is one more level to go which will become office space.
To date the build has provided some complexities, due to level changes, steps and the building’s integration with a sloping site, however great collaboration with Alder Construction and our project team has overcome these challenges.
PDT are excited to be a part of this project and we look forward to seeing more of the design unveiling and taking shape.
Progress photos:
















Comments