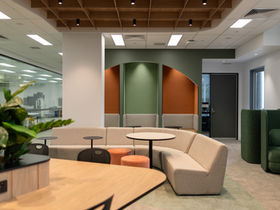QUT Student Retreat, Kelvin Grove
- pdt232
- Sep 29, 2021
- 1 min read
In mid-2020, QUT invited PDT to provide a design to instil new life and purpose to an underused corner of C Block on the Kelvin Grove campus. The vision was to create a mixed-use area for students that was removed from the busy energy of the campus. An area that could be used by students to relax and recharge - a retreat.

With a request for the design to tread lightly on the existing space, PDT worked closely with QUT to provide a concept that featured the best elements of the existing space supplemented with new finishes, furniture and joinery that could be delivered in a cost-effective manner on an accelerated programme.
With use of joinery, new flooring and bold pops of colour, the 160m2 space has been completely transformed. With the inclusion of café style seating, meeting areas, a lounge area, and study booths the Student Retreat provides a flexible environment to support the various needs of the student body. The soft timber tones in the joinery and the inclusion of planting throughout the space aids in creating a relaxed atmosphere for users to enjoy.
PDT enjoyed working with QUT in delivering the project and could not be happier with the outcome. The project demonstrates what can be achieved through well considered design on a limited budget, with the space fully occupied on a regular basis.
Further information:
Please contact Kiel Gailer.
Photography - PDT Architects
















Comments