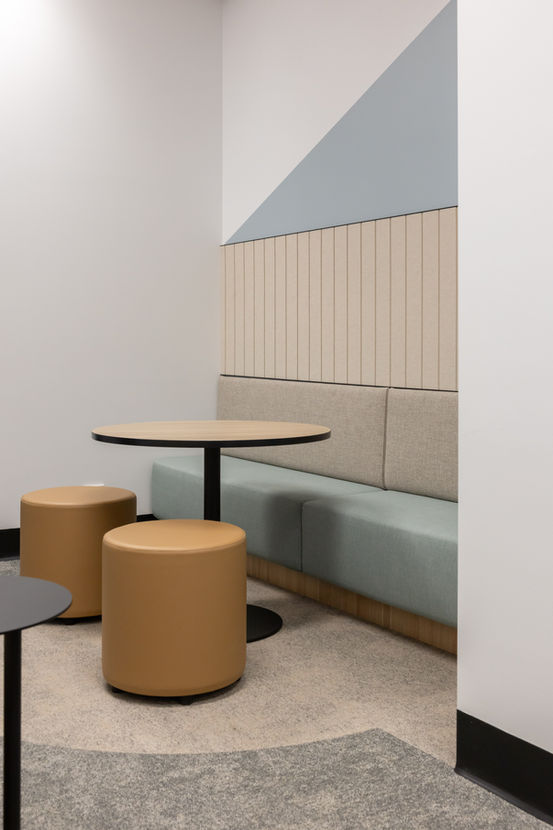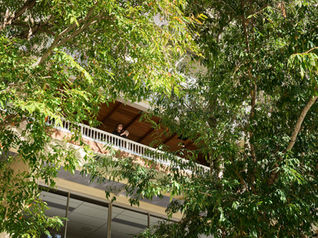
Griffith University TEAL Refurbishment Project
PDT was engaged to transform existing classrooms at Griffith University at their Gold Coast Campus into flexible, Technology Enhanced Active Learning (TEAL) spaces that elevate both teaching and learning experiences. The project involved refurbishing classrooms in G02, G16, and G23 to create multifunctional spaces capable of accommodating diverse teaching styles, hybrid learning, and exam configurations.
The design focused on flexibility, accessibility, and engagement, with classrooms that can be reconfigured for TEAL or exam layouts using modular furniture to support collaboration and adaptability. Informal learning areas, including breakout zones and focus nooks, were introduced to encourage independent study, group work, and social interaction. Custom acoustic ceilings, timber joinery, and vibrant materiality enhance both functionality and visual appeal, while integrated technology ensures seamless connection between in-person and online students. Maximised natural light and careful spatial planning foster meaningful interaction between staff and students, creating a welcoming and stimulating environment.
The refurbishment has activated the campus, with heavily used classrooms and informal learning spaces supporting a dynamic, inclusive, and inspiring learning experience.
You can read a recent interview with Interior Designer, Filisha Khatri, about the project here
https://www.pdt.com.au/post/transforming-learning-environments-griffith-university
Client
Griffith University
Gold Coast, Queensland
Location

















