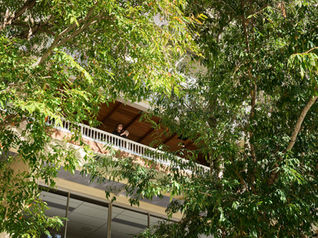
Yandina State School, Multi-Purpose Hall
PDT Architects were engaged by the Department of Education to deliver two significant projects at Yandina State School, on the Sunshine Coast. The first of these projects was a new two-story General Learning Area (GLA) building, and due to the success of the GLA, PDT was once again engaged to lead the design of a new Multi-Purpose Hall on the same site.
Recognising that the hall would be used by both the school and the wider community, our design approach focused on creating a strong sense of arrival, incorporating architectural flair while maintaining operational efficiency for daily school activities.
Key design features and considerations include; sustainable materials, equitable access with integrated ramps, site-responsive design leveraging natural grading creating cost-effective additional seating, preservation of a significant tree for breakout space, and passive design principles for natural light and ventilation. The hall reflects the school's leafy surroundings and material palette, creating a cohesive and environmentally responsible space that enhances daily activities and community engagement.
Find out more about this project here https://www.pdt.com.au/post/project-spotlight-yandina-state-school
Client
Department of Education
Yandina, Queensland
Location















