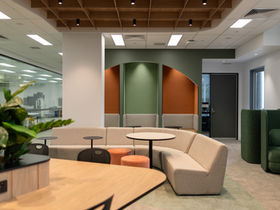Project Spotlight: Yandina State School
- pdt232
- Apr 30, 2025
- 2 min read
PDT Architects is proud to highlight our collaboration with the Department of Education in delivering two significant projects at Yandina State School, on the Sunshine Coast. As the principal consultant, we led the project from vision to reality, ensuring a seamless integration of functionality, sustainability, and design excellence. The new two-story General Learning Area (GLA) building and Multi-Purpose Hall (MPH) exemplify our dedication to crafting high-quality educational spaces that enrich both students and the wider community.
Two-Storey GLA Building: A Highly Anticipated Resource

Designed to enhance the learning environment at Yandina State School, the new two-storey GLA building provides modern, adaptable teaching spaces to support a diverse range of student needs. Beyond the building itself, the project includes extensive site works such as a new carpark and a large bio-retention basin, ensuring both functionality and environmental sustainability. This facility is set to be a valuable asset for the school, catering to its growing student population and fostering an engaging learning experience.
Multi-Purpose Hall: A Balance of Functionality and Design Flair
Building on the success of the GLA project, PDT was once again engaged by the Department of Education to lead the design of a new Multi-Purpose Hall on the same site, reinforcing our ongoing commitment to creating dynamic and functional learning environments. Recognising that the hall would be used by both the school and the wider community, our design approach focused on creating a strong sense of arrival, incorporating architectural flair while maintaining operational efficiency for daily school activities.

Key features of the Multi-Purpose Hall include:
Materiality and Aesthetic Integration: The hall’s design subtly reflects the school’s leafy surroundings and existing material palette, ensuring a cohesive visual identity. Thoughtfully chosen sustainable materials further reinforce the commitment to both aesthetics and environmental responsibility.
Equitable Access: The facility incorporates minimal stairs and well-integrated ramps to ensure inclusivity and ease of movement throughout.
Site-Responsive Design: Situated on a sloping site, the design leverages natural grading to create cost-effective additional seating and storage solutions.
Connection to Nature: A significant existing tree on the site was preserved, with the design integrating a breakout space around it, fostering a connection between built and natural environments.
Passive design principles: The hall through its orientation and form harnesses natural light and ventilation very successfully. The translucent façade panels allow for a bright yet soft interior space whilst the operable louvres at both high and low level activate cooling through cross-ventilation.
Both the GLA and the Multi-Purpose Hall exemplify PDT Architects’ ability to create spaces that are not only functional and efficient but also thoughtfully designed to enhance the educational experience. By balancing design impact with spatial efficiency and sustainability, these projects support the evolving needs of Yandina State School and its community for years to come. We look forward to seeing these spaces come to life and serve as vital assets for students, educators, and the public.
Photography (MPH) - Scott Burrows

























Comments